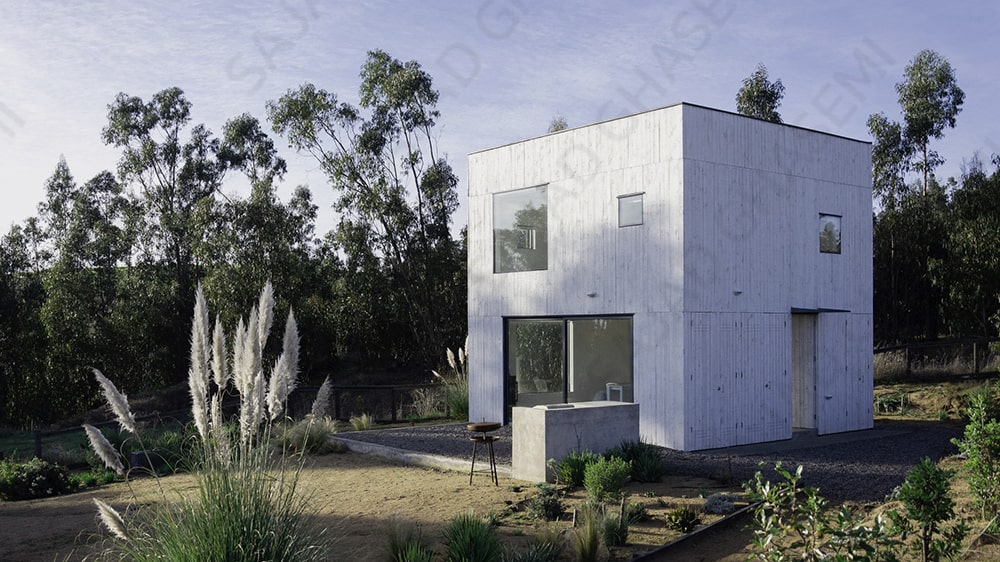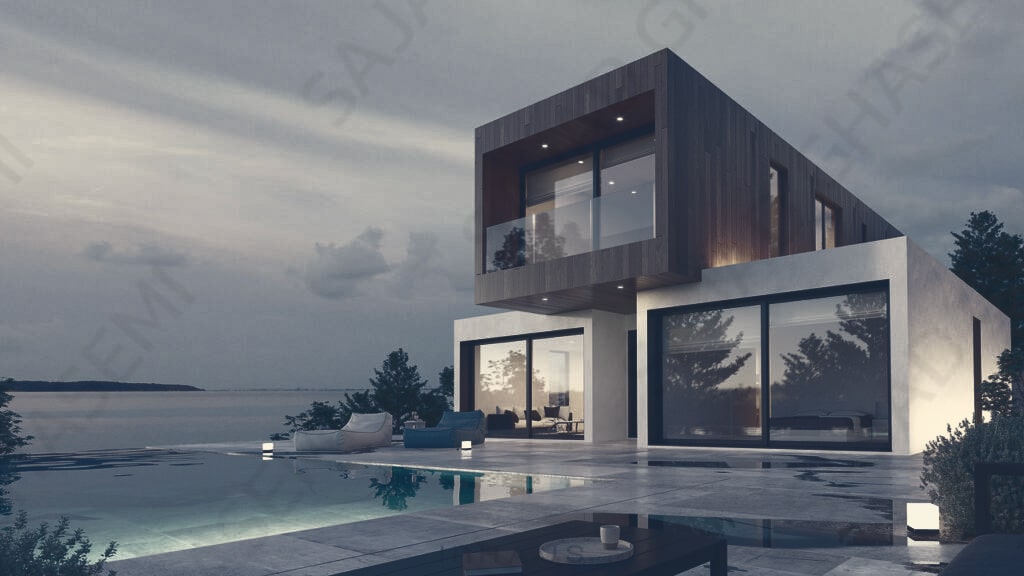
In the ever-evolving landscape of architecture and design, the concept of cube houses has garnered significant attention and admiration. These unconventional structures challenge traditional notions of residential living, offering a bold and unique approach to spatial organization and aesthetic expression. In this comprehensive article, we delve into the fascinating world of cube house design, exploring its origins, principles, and the innovative minds that have shaped this architectural marvel.
Origins and Inspiration
The concept of cube houses can be traced back to the visionary Dutch architect Piet Blom, who introduced his iconic “Cubic Houses” or “Kubuswoning” in the late 1970s. Inspired by the natural shapes found in trees and forests, Blom sought to create a living environment that mimicked the organic forms found in nature while maximizing space and functionality. His groundbreaking design featured cubes tilted at an angle of 54.7 degrees, resting on a hexagonal base, creating a unique and eye-catching silhouette.
Principles and Design Philosophy
At the heart of cube house design lies a profound respect for space optimization and unconventional living experiences. These structures challenge the traditional notion of rectangular rooms and linear layouts, embracing a three-dimensional approach to spatial organization. Each cube is divided into multiple levels, with the lower level serving as the living area and the upper levels accommodating bedrooms and additional spaces.
One of the defining characteristics of cube houses is their ability to maximize available space while minimizing their footprint. By stacking living areas vertically, these structures create a sense of spaciousness and efficiency, making them ideal for urban settings or areas with limited land availability.
Aesthetic Appeal and Versatility
Beyond their practical considerations, cube houses have garnered widespread acclaim for their striking visual appeal and artistic expression. The angular forms, geometric shapes, and unconventional orientations create a captivating and dynamic architectural presence, often serving as landmarks and conversation starters within their surrounding environments.
While Piet Blom’s original design remains iconic, contemporary architects and designers have embraced the concept of cube houses, reinterpreting and adapting it to suit various styles, contexts, and functional requirements. From minimalist and modern interpretations to more whimsical and playful adaptations, the versatility of cube houses allows for a diverse range of creative expressions.
Sustainable and Eco-Friendly Considerations
In addition to their unique aesthetics and space-saving qualities, many cube house designs incorporate sustainable and eco-friendly principles. The compact footprint and efficient use of materials contribute to reducing environmental impact, while features such as passive solar design, energy-efficient systems, and the integration of green spaces or rooftop gardens further enhance their environmental credentials.

Challenges and Considerations
While cube houses offer a captivating and innovative living experience, they also present certain challenges that must be addressed during the design and construction process. These include structural engineering considerations to ensure stability and safety, as well as practical concerns such as accessibility, natural lighting, and the integration of traditional living spaces within the unconventional layout.
Additionally, cube houses may face zoning and regulatory hurdles in some areas, as their unique forms and orientations may not align with traditional building codes or neighborhood guidelines. Careful planning and collaboration with local authorities are often necessary to navigate these potential obstacles.
Notable Examples and Architects
Throughout the years, numerous architects and designers have left their mark on the cube house movement, pushing the boundaries of creativity and innovation. Beyond Piet Blom’s seminal work, notable examples include:
- Cube Houses in Rotterdam, The Netherlands: Blom’s original design, featuring a cluster of cube-shaped residences tilted at a 54.7-degree angle, has become an iconic landmark and a testament to his revolutionary vision.
- Cubic Structural Evolution Project by Kyung Hwan Cho: This South Korean architect’s design features a series of interconnected cubes that appear to defy gravity, creating a sculptural and dynamic living environment.
- Cube House by Phooey Architects: Located in Melbourne, Australia, this contemporary interpretation of the cube house concept combines sleek lines, minimalist aesthetics, and sustainable features, creating a harmonious fusion of form and function.
- Cubic Eco House by Patrick Marsaux: Designed for a family in Belgium, this eco-friendly cube house incorporates sustainable materials, passive solar design, and a green roof, showcasing the potential for merging innovative design with environmental consciousness.
Conclusion
The world of cube house design represents a bold and visionary approach to residential architecture, challenging conventions and inspiring architects and homeowners alike to embrace creativity and unconventional living experiences. From their space-saving qualities and aesthetic appeal to their potential for sustainable living, cube houses continue to captivate and inspire, paving the way for future innovations in architectural design.
Whether you seek a unique living experience, a conversation-starting architectural statement, or an eco-friendly solution for urban living, exploring the realm of cube house design promises to open doors to a world of possibilities. As the demand for innovative and sustainable living solutions grows, the enduring allure of cube houses is poised to continue shaping the architectural landscape for years to come.
